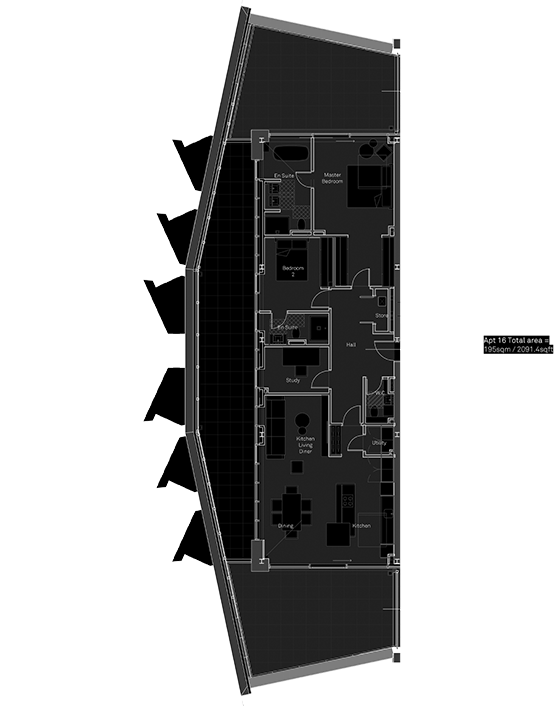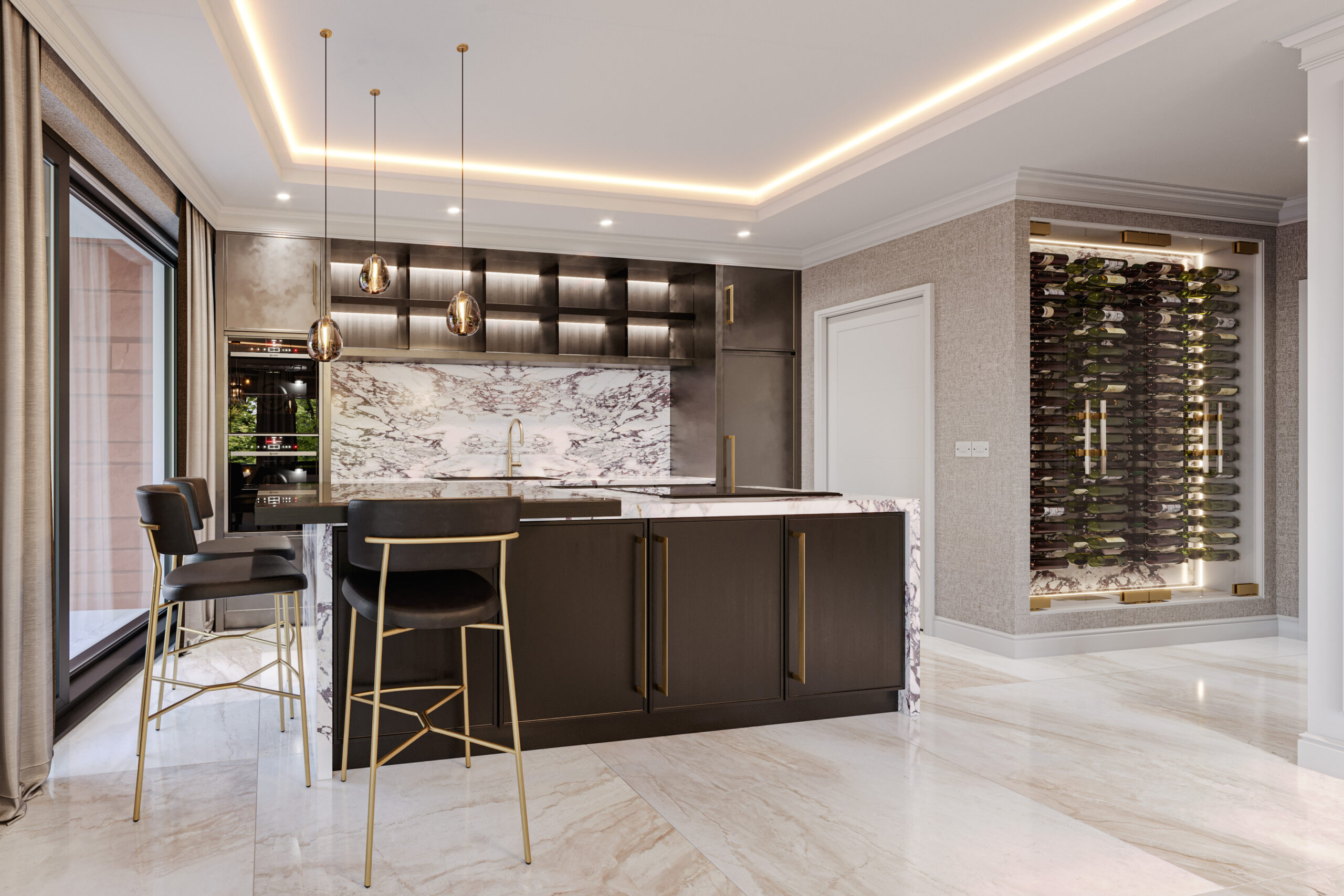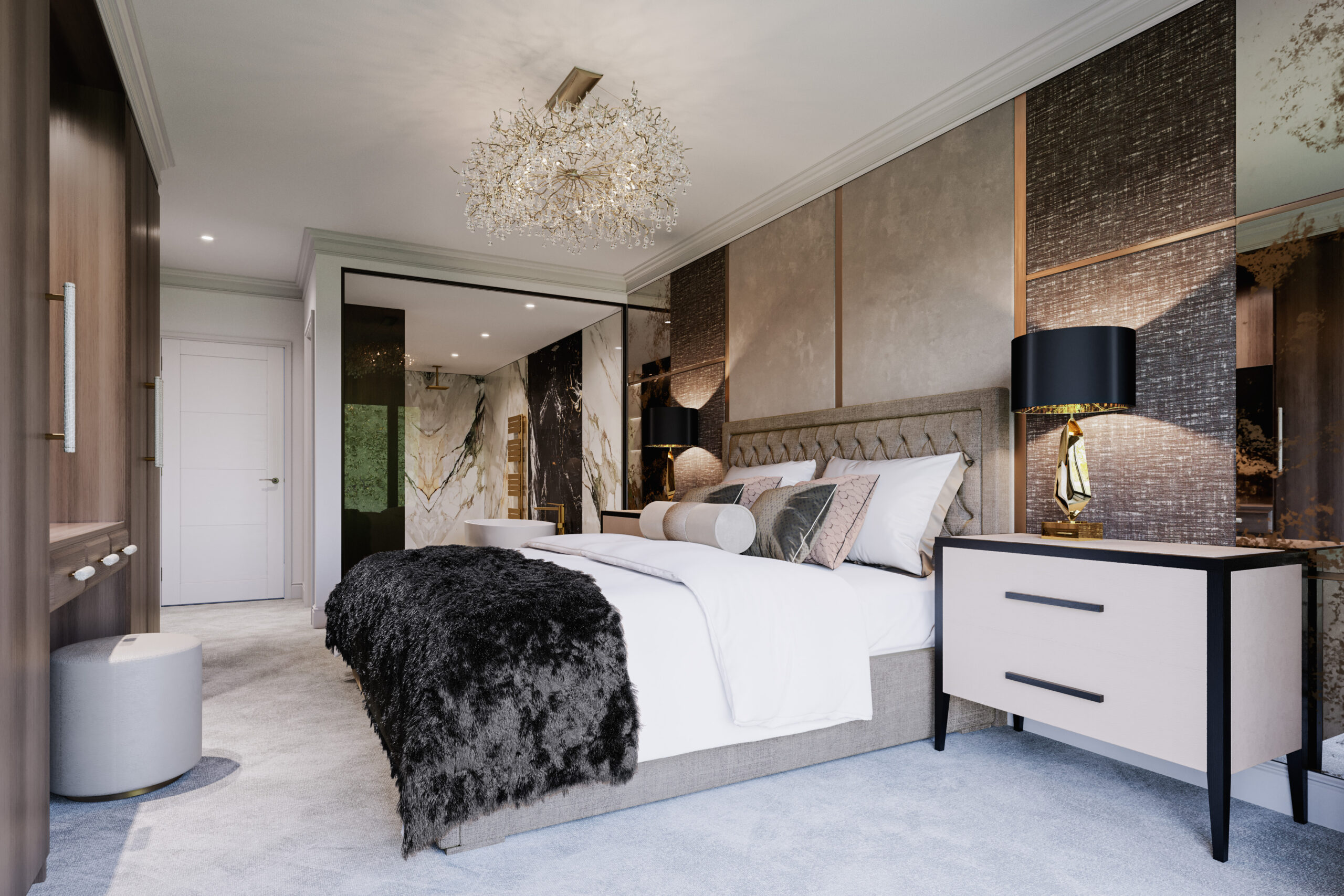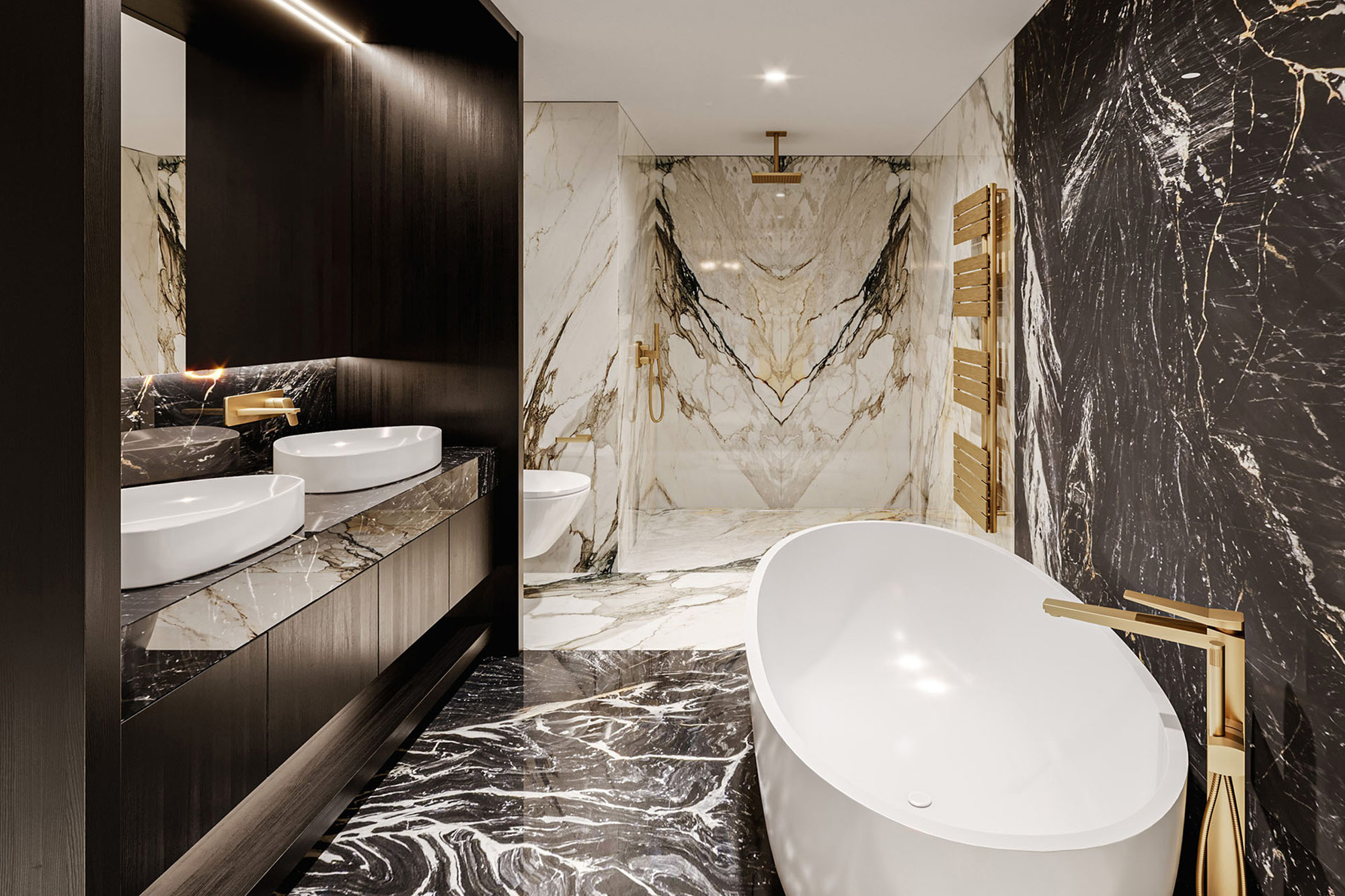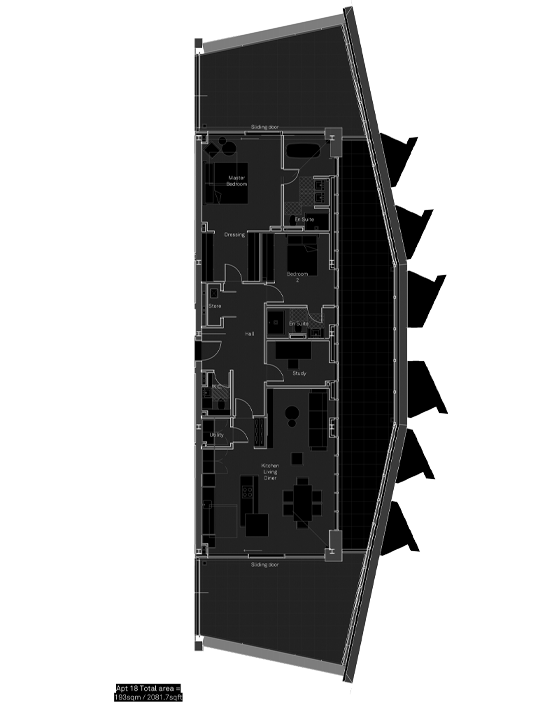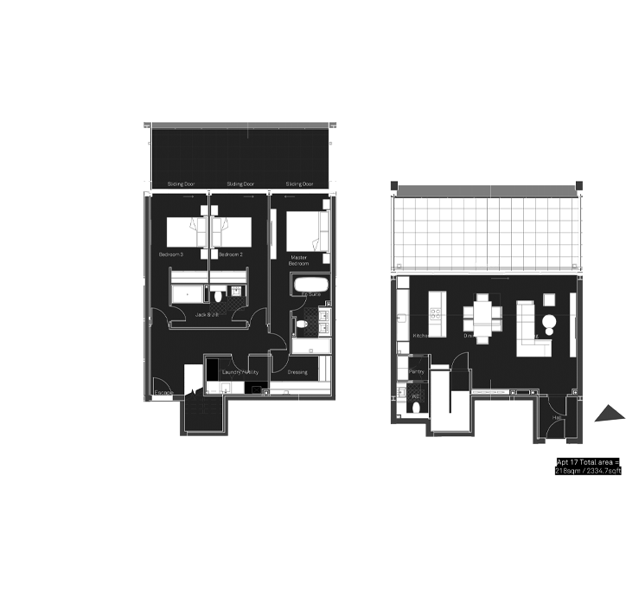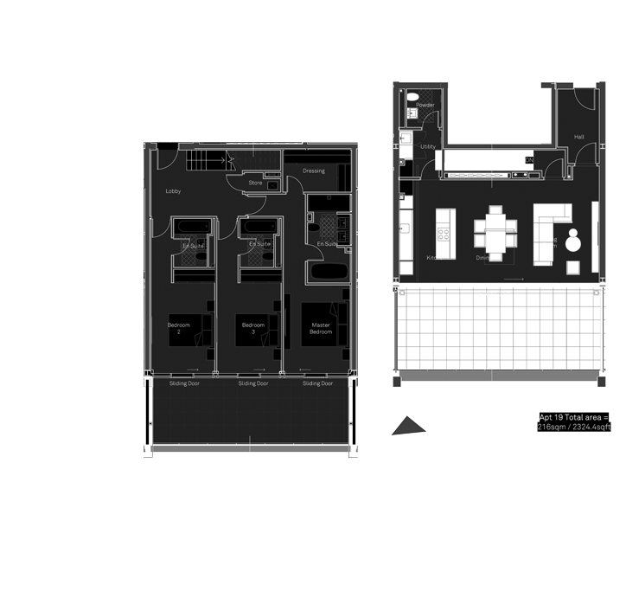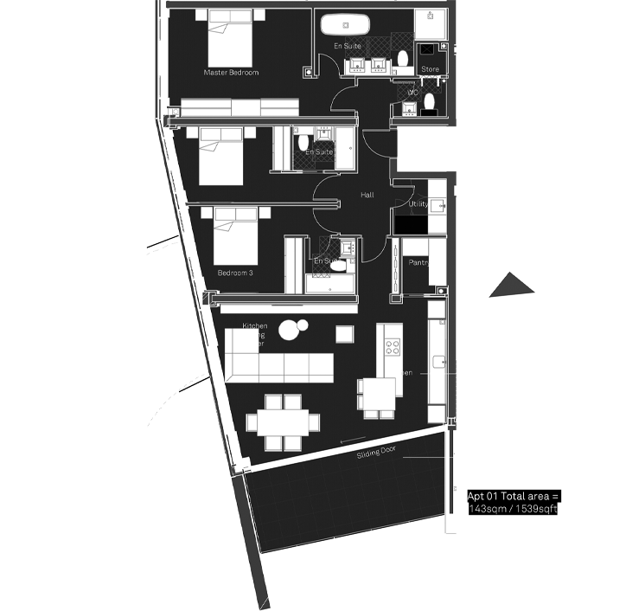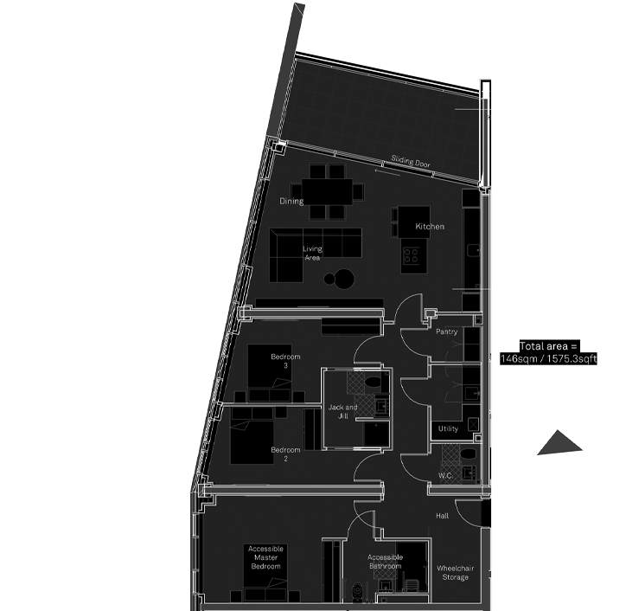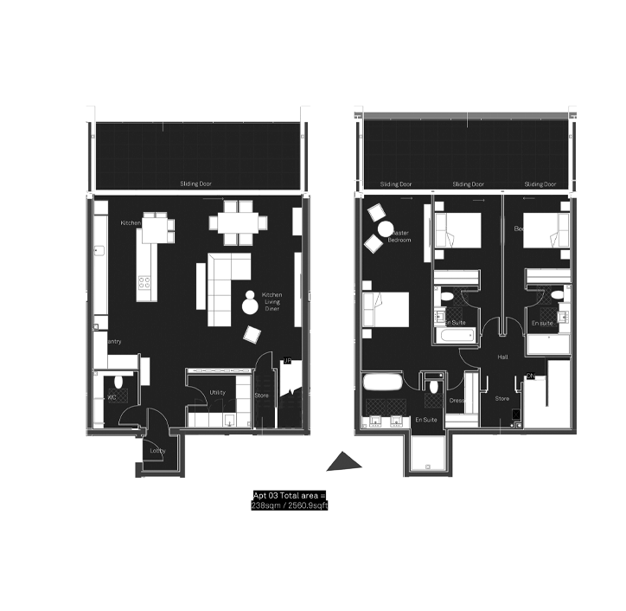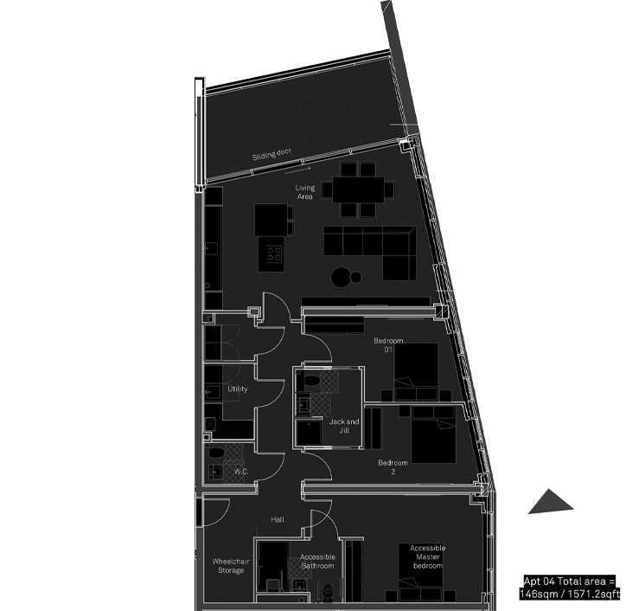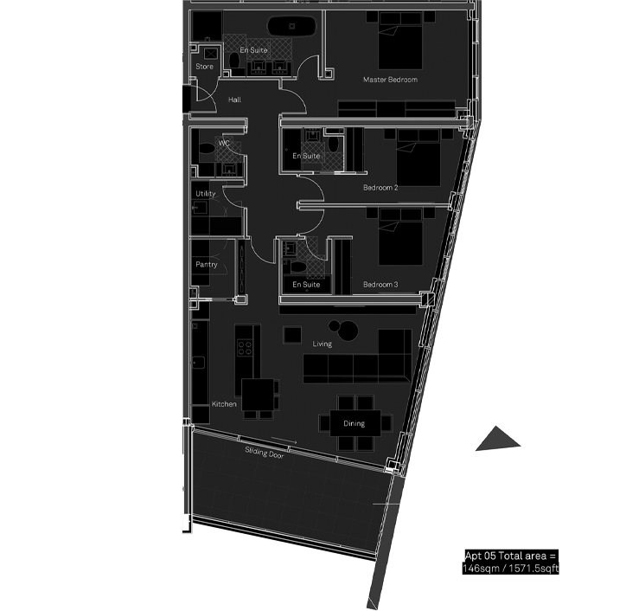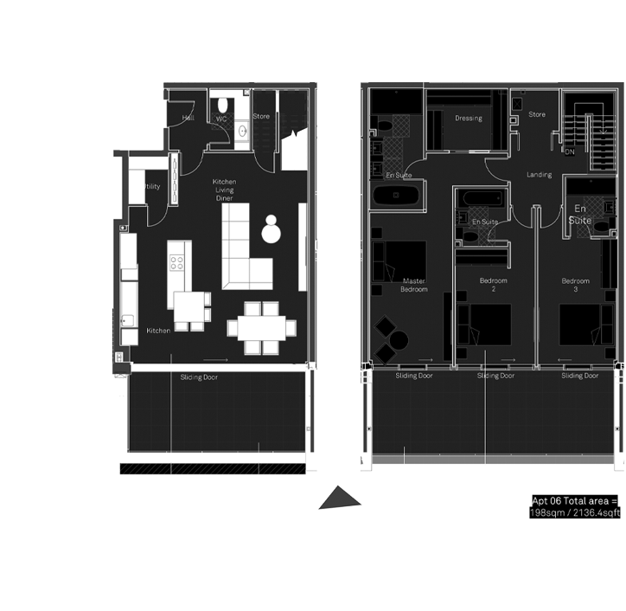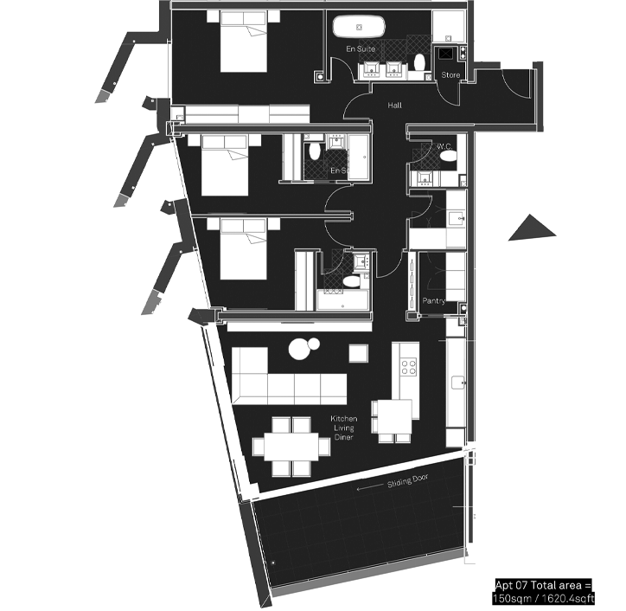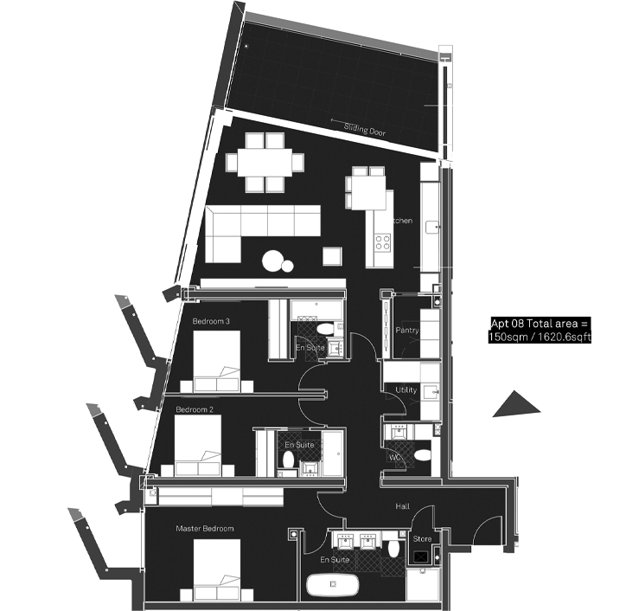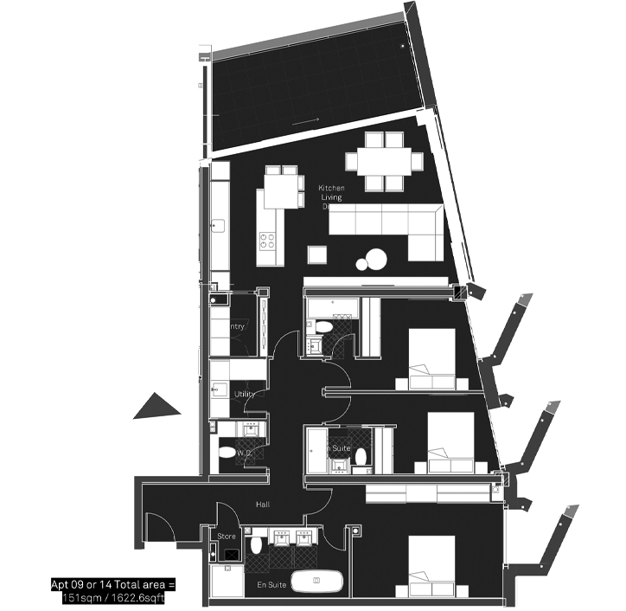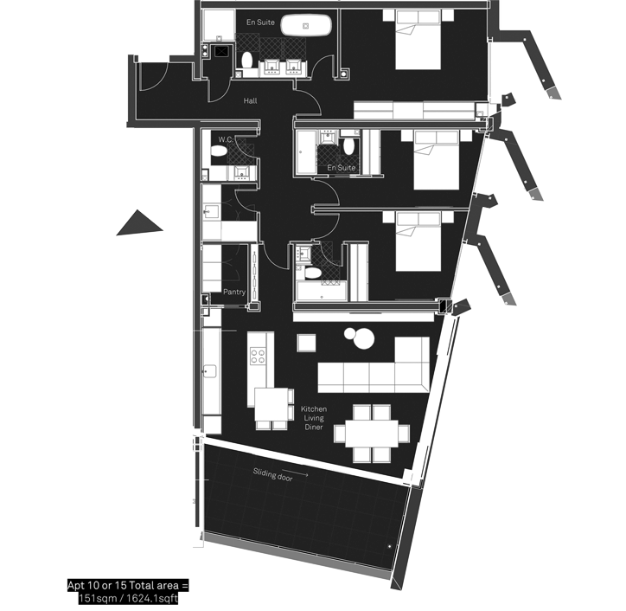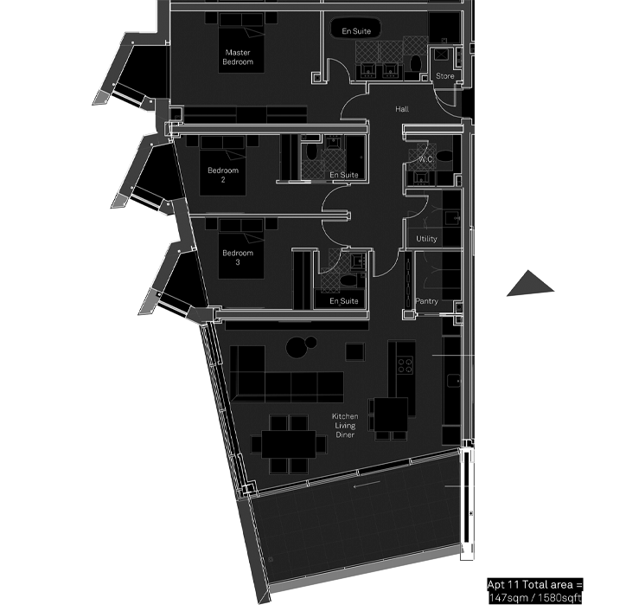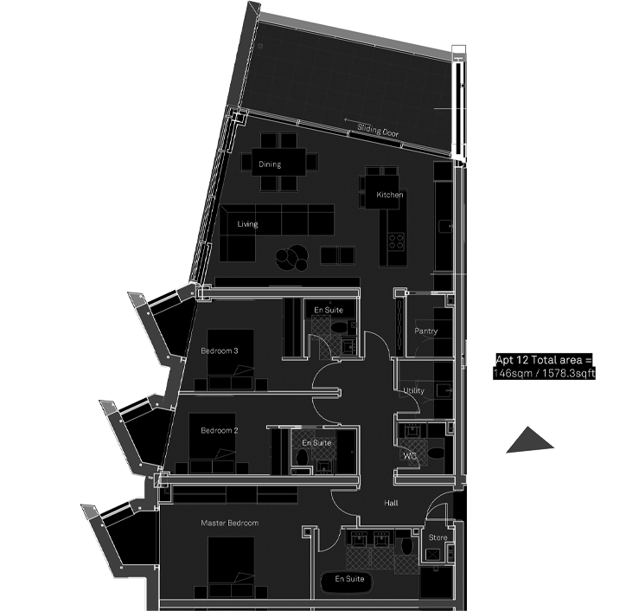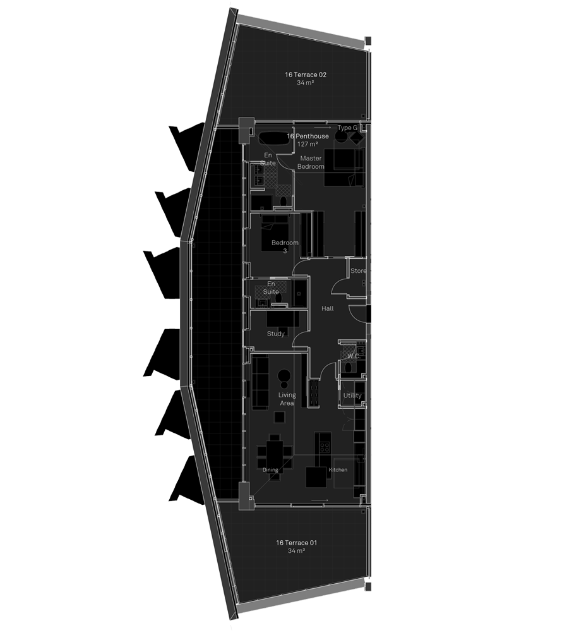our mission
01
Luxurious Apartments
A ‘zero-compromise’ approach has been taken in the design and construction of each apartment.
02
Generous Outdoor Terrace & Garden Space
Each resident has access to their own private outdoor terrace, coupled with communal green area.
03
Underground Parking
Secure, onsite private underground parking with allocated parking for all residents.
Watch project video
the Carnatic house difference
location
Design
luxury
lifestyle
momentum
Solituide
our Approach
Building the future
Nestled at the intersection of innovation and architectural brilliance, Carnatic House emerges as a testament to premium home living.
This exceptional project is brought to life through a partnership of industry leaders, each contributing their unparalleled expertise to redefine the standards of home building.
Design Ingenuity by FCH Architects: At the heart of Carnatic House lies a visionary design crafted by the award-winning FCH Architects. With a legacy of transformative designs, FCH Architects brings forth a blueprint that seamlessly blends aesthetics with functionality. Every curve and contour is meticulously planned to create a structure that not only stands as a testament to modern architecture but also serves as a harmonious living space for its future occupants.
Construction Mastery by Barton Group: Executing the vision laid out by FCH Architects is the Barton Group, a name synonymous with construction excellence. Barton Group’s commitment to precision, sustainability, and quality craftsmanship ensures that Carnatic House doesn’t just meet expectations but exceeds them. From ground-breaking to completion, Barton Group employs cutting-edge construction methodologies, adhering to the highest industry standards.
Carnatic House is not merely a building; it’s a manifestation of innovation, expertise, and the relentless pursuit of excellence, setting a new benchmark in modern architecture and construction practices in the pursuit of high-end, premium home living.
Explore Apartments
Penthouse Apartment 16
- Price – £1,150,000
- Bedrooms: 3
- Bathrooms: 2
- Receptions: 1
- Total Area: 195sqm / 2091.4sqft
Step into a world of opulence and refinement in this exceptional high-end penthouse. Crafted with meticulous attention to detail and the finest materials, this residence redefines luxury living. The open plan layout seamlessly merges the lounge, dining room, and bespoke fitted luxury kitchen, exuding elegance at every turn. A private balcony terrace extends from the kitchen, providing a southernly haven with panoramic views of perfectly landscaped communal grounds, Sefton Park and beyond. The bedroom accommodation is a showcase of refined living, featuring a master suite with a five-piece en suite, a second bedroom with custom-built wardrobes and a private en suite, and a versatile third bedroom for a home office or study. This penthouse transcends the ordinary, delivering a lifestyle where every detail ensures comfort, convenience, and aesthetic delight.
Penthouse Apartment 18
- Price – £1,150,000
- Bedrooms: 3
- Bathrooms: 2
- Receptions: 1
- Total Area: 193sqm / 2081.7sqft
Step into a world of opulence and refinement in this exceptional high-end penthouse. Crafted with meticulous attention to detail and the finest materials, this residence redefines luxury living. The open plan layout seamlessly merges the lounge, dining room, and bespoke fitted luxury kitchen, exuding elegance at every turn. A private balcony terrace extends from the kitchen, providing a southernly haven with panoramic views of perfectly landscaped communal grounds, Sefton Park and beyond. The bedroom accommodation is a showcase of refined living, featuring a master suite with a five-piece en suite, a second bedroom with custom-built wardrobes and a private en suite, and a versatile third bedroom for a home office or study. This penthouse transcends the ordinary, delivering a lifestyle where every detail ensures comfort, convenience, and aesthetic delight.
Penthouse Duplex 17
- Price – £1,150,000
- Bedrooms: 3
- Bathrooms: 2
- Receptions: 1
- Total Area: 218sqm / 2334.7sqft
Penthouse Duplex 19
- Price – £1,150,000
- Bedrooms: 3
- Bathrooms: 3
- Receptions: 1
- Total Area: 216sqm / 2324.4sqft
Indulge in the pinnacle of luxury living with this showstopping duplex apartment, bult with the utmost precision and the finest materials. Accessed via a lift from the communal entrance, this residence promises an enviable home and an unparalleled lifestyle. The expansive open-plan lounge seamlessly integrates with a high-end bespoke kitchen and dining area, creating a sophisticated space for both relaxation and entertainment. Step onto the private balcony terrace, offering sweeping views of the meticulously landscaped communal grounds, Sefton Park, and beyond. Every aspect of this residence exudes luxury, featuring a well-appointed pantry and a guest WC for added convenience. Ascend to the upper level to discover three double bedrooms, each enjoying access to private en suite facilities. The master bedroom opens up to a dressing room, introducing an extra layer of sophistication. Sliding patio doors in each bedroom provide direct access to a second balcony terrace, establishing a seamless connection with the surrounding beauty. Residents of this magnificent development also benefit from secure allocated off road parking in the underground car park.
Ground Floor Apartment 01
- Price – £875,000
- Bedrooms: 3
- Bathrooms: 3
- Receptions: 1
- Total Area: 143sqm / 1539sqft
Located on the first floor, you will find these executive three-bedroom apartments. Bathed in natural light throughout, the property offers the ultimate luxury living experience with tailored details and high spec fixtures and fittings. Comprising an impressive open plan lounge, kitchen and diner – perfect for sociable living and entertaining guests, the property also offers sliding patio doors that open out to a enviable terrace balcony area that overlooks Carnatic House’ wonderfully landscaped surroundings whilst enjoying a south facing aspect. The properties also enjoy access to a stunning private terrace area which features views of the perfectly landscaped grounds. Residents of the development also benefit from access to the secure underground off-road parking. This distinctive development upholds a commitment to uncompromising quality in its construction, evident across the entire project. Throughout, it showcases the use of the latest modern materials held to the highest standards, combined with exquisite workmanship.
Ground Floor Apartment 02
- Price – £875,000
- Bedrooms: 3
- Bathrooms: 2
- Receptions: 1
- Total Area: 146sqm / 1575.3qft
Located on the first floor, you will find these executive three-bedroom apartments. Bathed in natural light throughout, the property offers the ultimate luxury living experience with tailored details and high spec fixtures and fittings. Comprising an impressive open plan lounge, kitchen and diner – perfect for sociable living and entertaining guests, the property also offers sliding patio doors that open out to a enviable terrace balcony area that overlooks Carnatic House’ wonderfully landscaped surroundings. The properties also enjoy access to a stunning private terrace area which features views of the perfectly landscaped grounds. Residents of the development also benefit from access to the secure underground off-road parking. This distinctive development upholds a commitment to uncompromising quality in its construction, evident across the entire project. Throughout, it showcases the use of the latest modern materials held to the highest standards, combined with exquisite workmanship.
Ground Floor – Duplex 03
- Price – £925,000
- Bedrooms: 3
- Bathrooms: 3
- Receptions: 1
- Total Area: 238sqm / 2560.9sqft
A three-bedroom duplex apartment that is a true testament to the developer’s core values and zero compromise approach. Offering a luxury finish and well thought out design over two floors, the property will offer an enviable home and a modern luxury lifestyle for its occupants. The property offers a stunning open plan lounge, diner and state of the art, bespoke fitted kitchen with sliding patio doors that open to a spacious private terrace area that overlooks the leafy and well-kept communal grounds. A convenient, fully equipped utility room and pantry offer additional storage space whilst the first floor showcases an elegantly presented master bedroom suite with a luxurious en suite and dressing room. There are a further two double bedrooms which each benefit from private en suite facilities. Completing the property is the second level balcony terrace which offers elevated, picturesque views.
Ground Floor Apartment 04
- Price – £875,000
- Bedrooms: 3
- Bathrooms: 2
- Receptions: 1
- Total Area: 146sqm / 1571.2sqft
Located on the first floor, you will find these executive three-bedroom apartments. Bathed in natural light throughout, the property offers the ultimate luxury living experience with tailored details and high spec fixtures and fittings. Comprising an impressive open plan lounge, kitchen and diner – perfect for sociable living and entertaining guests, the property also offers sliding patio doors that open out to a enviable terrace balcony area that overlooks Carnatic House’ wonderfully landscaped surroundings. The properties also enjoy access to a stunning private terrace area which features views of the perfectly landscaped grounds. Residents of the development also benefit from access to the secure underground off-road parking. This distinctive development upholds a commitment to uncompromising quality in its construction, evident across the entire project. Throughout, it showcases the use of the latest modern materials held to the highest standards, combined with exquisite workmanship.
Ground Floor Apartment 05
- Price – £875,000
- Bedrooms: 3
- Bathrooms: 3
- Receptions: 1
- Total Area: 146sqm / 1571.5sqft
Ground Floor Duplex 06
- Price – £925,000
- Bedrooms: 3
- Bathrooms: 3
- Receptions: 1
- Total Area: 198sqm / 2136.4sqft
First Floor Apartment 07
- Price – £875,000
- Bedrooms: 3
- Bathrooms: 3
- Receptions: 1
- Total Area: 150sqm / 1620.4sqft
First Floor Apartment 08
- Price – £875,000
- Bedrooms: 3
- Bathrooms: 3
- Receptions: 1
- Total Area: 150sqm / 1620.6sqft
Located on the first floor, you will find these executive three-bedroom apartments. Bathed in natural light throughout, the property offers the ultimate luxury living experience with tailored details and high spec fixtures and fittings. Comprising an impressive open plan lounge, kitchen and diner – perfect for sociable living and entertaining guests, the property also offers sliding patio doors that open out to a enviable terrace balcony area that overlooks Carnatic House’ wonderfully landscaped surroundings. Additionally, the apartment includes a guest WC and a pantry for added convenience. The bedroom accommodation consists of three beautifully presented and generously sized double bedrooms that each benefit from opulent en suite facilities and custom-built fitted storage space. Residents within the development will benefit from an allocated parking space in the underground car park.
First Floor Apartment 09
- Price – £875,000
- Bedrooms: 3
- Bathrooms: 3
- Receptions: 1
- Total Area: 151sqm / 1622.6sqft
Located on the first floor, you will find these executive three-bedroom apartments. Bathed in natural light throughout, the property offers the ultimate luxury living experience with tailored details and high spec fixtures and fittings. Comprising an impressive open plan lounge, kitchen and diner – perfect for sociable living and entertaining guests, the property also offers sliding patio doors that open out to a enviable terrace balcony area that overlooks Carnatic House’ wonderfully landscaped surroundings. Additionally, the apartment includes a guest WC and a pantry for added convenience. The bedroom accommodation consists of three beautifully presented and generously sized double bedrooms that each benefit from opulent en suite facilities and custom-built fitted storage space. Residents within the development will benefit from an allocated parking space in the underground car park.
NOW RESERVED – First Floor Apartment 10
- Price – £875,000
- Bedrooms: 3
- Bathrooms: 3
- Receptions: 1
- Total Area: 151sqm / 1624.1sqft
Located on the first floor, you will find these executive three-bedroom apartments. Bathed in natural light throughout, the property offers the ultimate luxury living experience with tailored details and high spec fixtures and fittings. Comprising an impressive open plan lounge, kitchen and diner – perfect for sociable living and entertaining guests, the property also offers sliding patio doors that open out to a enviable terrace balcony area that overlooks Carnatic House’ wonderfully landscaped surroundings whilst enjoying a south facing aspect. Additionally, the apartment includes a guest WC and a pantry for added convenience. The bedroom accommodation consists of three beautifully presented and generously sized double bedrooms that each benefit from opulent en suite facilities and custom-built fitted storage space. Residents within the development will benefit from an allocated parking space in the underground car park.
Second Floor Apartment 11
- Price – £850,000
- Bedrooms: 3
- Bathrooms: 3
- Receptions: 1
- Total Area: 147sqm / 1580sqft
Second Floor Apartment 12
- Price – £850,000
- Bedrooms: 3
- Bathrooms: 3
- Receptions: 1
- Total Area: 146sqm / 1578.3qft
Second Floor – Apartment 14
- Price – £850,000
- Bedrooms: 3
- Bathrooms: 3
- Receptions: 1
- Total Area: 151sqm / 1622.6sqft
Second Floor Apartment 15
- Price – £850,000
- Bedrooms: 3
- Bathrooms: 3
- Receptions: 1
- Total Area: 151sqm / 1624.1sqft
Penthouse Apartment 16
- Price – £1,150,000
- Bedrooms: 3
- Bathrooms: 2
- Receptions: 1
- Total Area: 195sqm / 2091.4sqft
Penthouse Apartment 18
- Price – £1,150,000
- Bedrooms: 3
- Bathrooms: 2
- Receptions: 1
- Total Area: 195sqm / 2091.4sqft
Penthouse Duplex 17
- Price – £1,150,000
- Bedrooms: 3
- Bathrooms: 2
- Receptions: 1
- Total Area: 195sqm / 2091.4sqft
Step into a world of opulence and refinement in this exceptional high-end penthouse. Crafted with meticulous attention to detail and the finest materials, this residence redefines luxury living. The open plan layout seamlessly merges the lounge, dining room, and bespoke fitted luxury kitchen, exuding elegance at every turn. A private balcony terrace extends from the kitchen, providing a haven with panoramic views of perfectly landscaped communal grounds, Sefton Park, and beyond. The bedroom accommodation is a showcase of refined living, featuring a master suite with a five-piece en suite, a second bedroom with custom-built wardrobes and a private en suite, and a versatile third bedroom for a home office or study. This penthouse transcends the ordinary, delivering a lifestyle where every detail ensures comfort, convenience, and aesthetic delight.
Penthouse Duplex 19
- Price – £1,150,000
- Bedrooms: 3
- Bathrooms: 2
- Receptions: 1
- Total Area: 195sqm / 2091.4sqft
Ground Floor Apartment 01
- Price – £875,000
- Bedrooms: 3
- Bathrooms: 2
- Receptions: 1
- Total Area: 195sqm / 2091.4sqft
Ground Floor Apartment 02
- Price – £875,000
- Bedrooms: 3
- Bathrooms: 2
- Receptions: 1
- Total Area: 195sqm / 2091.4sqft
Ground Floor – Duplex 03
- Price – £925,000
- Bedrooms: 3
- Bathrooms: 2
- Receptions: 1
- Total Area: 195sqm / 2091.4sqft
Ground Floor Apartment 04
- Price – £875,000
- Bedrooms: 3
- Bathrooms: 2
- Receptions: 1
- Total Area: 195sqm / 2091.4sqft
Ground Floor Apartment 05
- Price – £875,000
- Bedrooms: 3
- Bathrooms: 2
- Receptions: 1
- Total Area: 195sqm / 2091.4sqft
Ground Floor Duplex 06
- Price – £925,000
- Bedrooms: 3
- Bathrooms: 2
- Receptions: 1
- Total Area: 195sqm / 2091.4sqft
First Floor Apartment 07
- Price – £875,000
- Bedrooms: 3
- Bathrooms: 2
- Receptions: 1
- Total Area: 195sqm / 2091.4sqft
First Floor Apartment 08
- Price – £875,000
- Bedrooms: 3
- Bathrooms: 2
- Receptions: 1
- Total Area: 195sqm / 2091.4sqft
First Floor Apartment 09
- Price – £875,000
- Bedrooms: 3
- Bathrooms: 2
- Receptions: 1
- Total Area: 195sqm / 2091.4sqft
First Floor Apartment 10
- Price – £875,000
- Bedrooms: 3
- Bathrooms: 2
- Receptions: 1
- Total Area: 195sqm / 2091.4sqft
Second Floor Apartment 11
- Price – £850,000
- Bedrooms: 3
- Bathrooms: 2
- Receptions: 1
- Total Area: 195sqm / 2091.4sqft
Second Floor Apartment 12
- Price – £850,000
- Bedrooms: 3
- Bathrooms: 2
- Receptions: 1
- Total Area: 195sqm / 2091.4sqft
Second Floor – Apartment 14
- Price – £850,000
- Bedrooms: 3
- Bathrooms: 2
- Receptions: 1
- Total Area: 195sqm / 2091.4sqft
Second Floor Apartment 15
- Price – £850,000
- Bedrooms: 3
- Bathrooms: 2
- Receptions: 1
- Total Area: 195sqm / 2091.4sqft
Penthouse Apartment 16
- Price – £1,150,000
- Bedrooms: 3
- Bathrooms: 2
- Receptions: 1
- Total Area: 195sqm / 2091.4sqft
working with










©Copyright 2024 Please Note That All Designs, Descriptions, Floorplans and CGI Renders are Representative of a Work In Progress and Final Design and Specifications Are Subject To Change. – Privacy Policy

